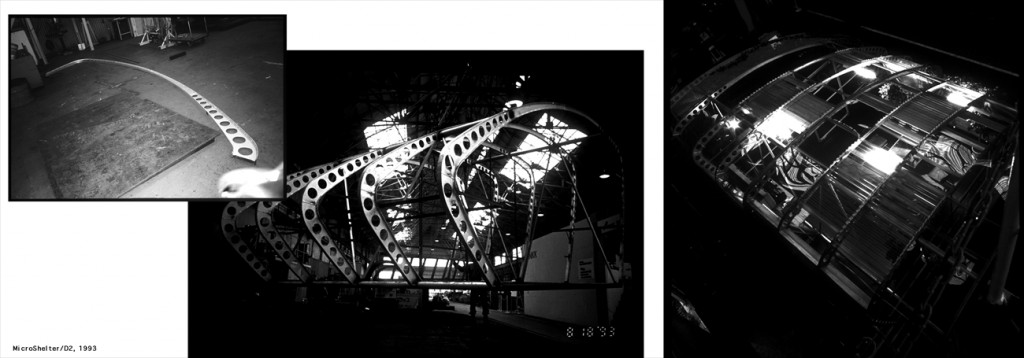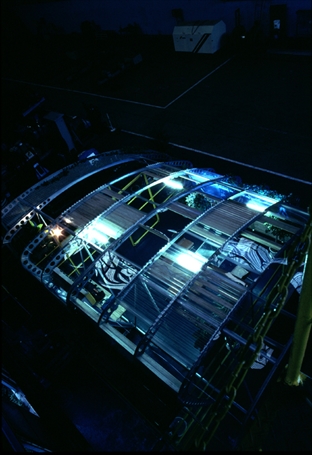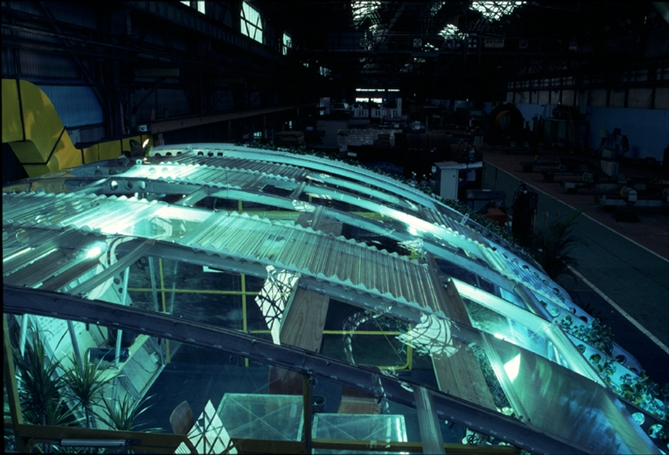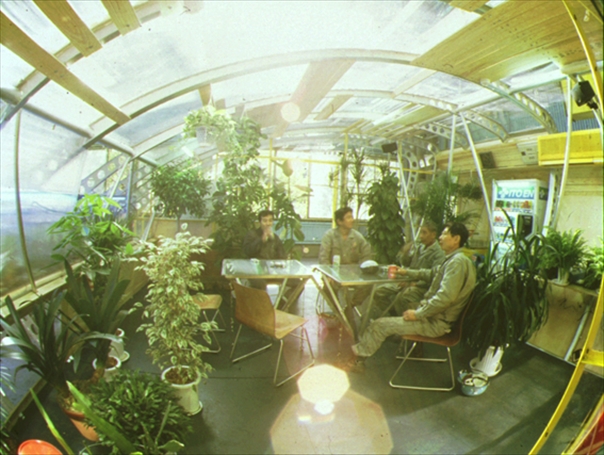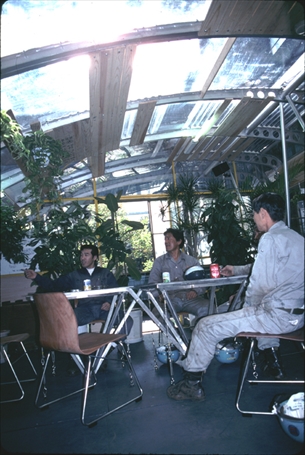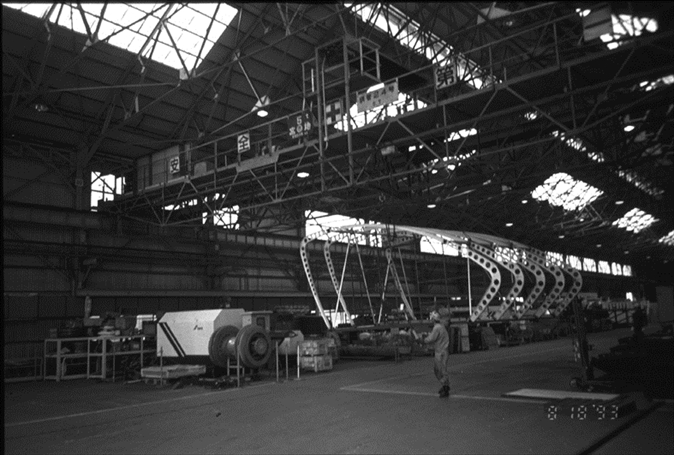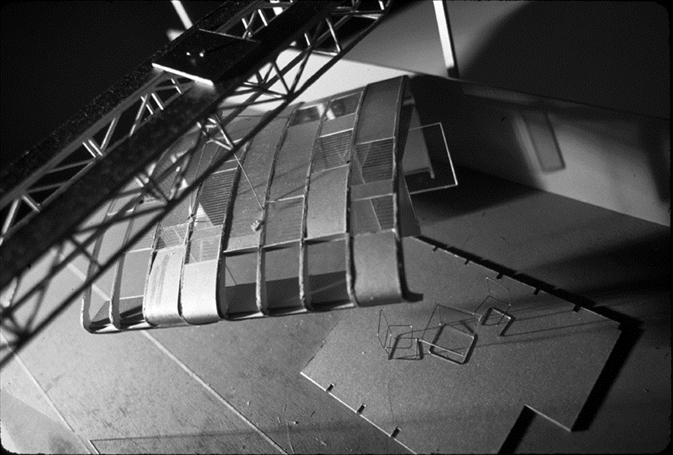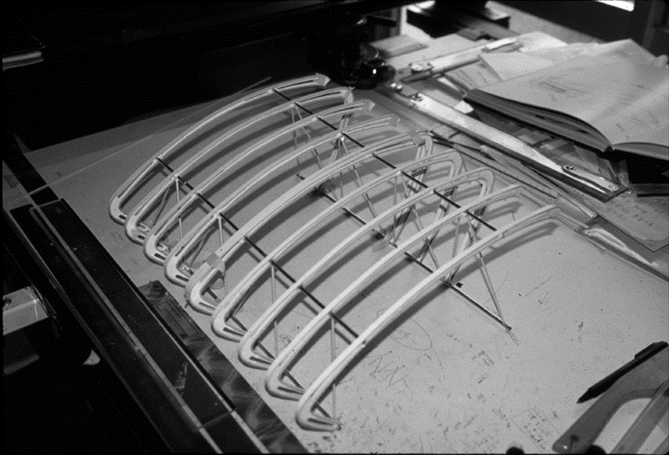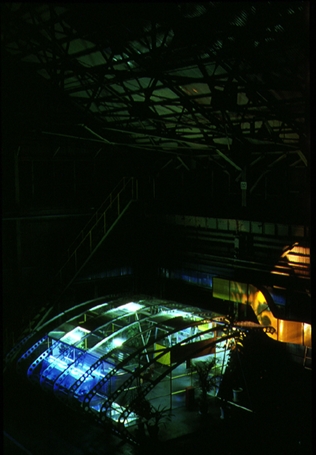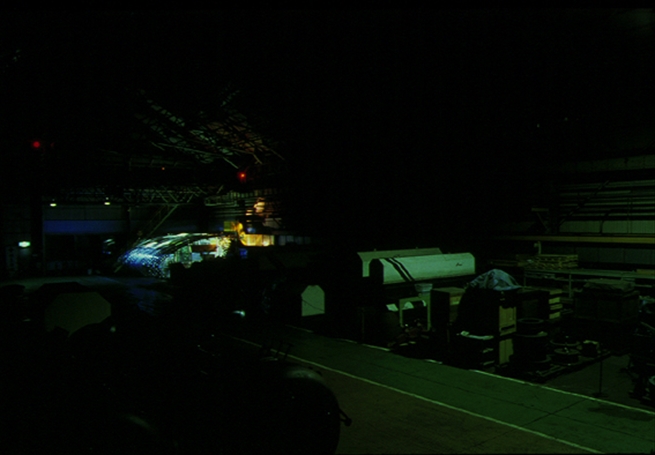マイクロシェルター/D2
| 用途 | 移動休憩ユニット |
|---|---|
| 共同設計者 | |
| ロケーション | 神奈川県川崎市 日本鋼管工場内 |
| 完成年月 | 1993.08 |
| 規模 | 22.5m2 |
| 受賞 | インター・イントラ・スペースデザイン・セレクション'93 大賞 |
| 掲載誌ほか | ・新建築1994.1 ・JA14 1994.2 ・ディテール122 1994.10 ・ArchiLab Radical Experiments in Global Architecture, 2001, Thames & Hudson |
MicroShelter/D2
| Building type | movable resting unit |
|---|---|
| Colaboration | |
| Location | Kawasaki |
| Date | 1993.08 |
| Floor area | 22.5m2 |
| Awards | Inter-Intra Design Selection '93, "MicroShelter / D2", 1st Place |
| Publication | * ArchiLab Radical Experiments in Global Architecture, 2001, Thames & Hudson * Shinnkenchiku Jan.1994 * JA14 Feb.1994 * Detail 122 Feb.1994 |
This is an experimental project located in a vast steel production factory, intended to create a break room or rest spot for factory workers. The whole assembly is able to be moved to correspond to changes in the production line schedule. This "plug-in shelter" suspended and placed by an indoor girder crane at a work area as a transparent ámicro ámonocoque body without a floor just to cover a spot in the work area. The MicroShelter has its place in the production process but it is not for production. It is through the solid of the production space to secure the void of rest.
