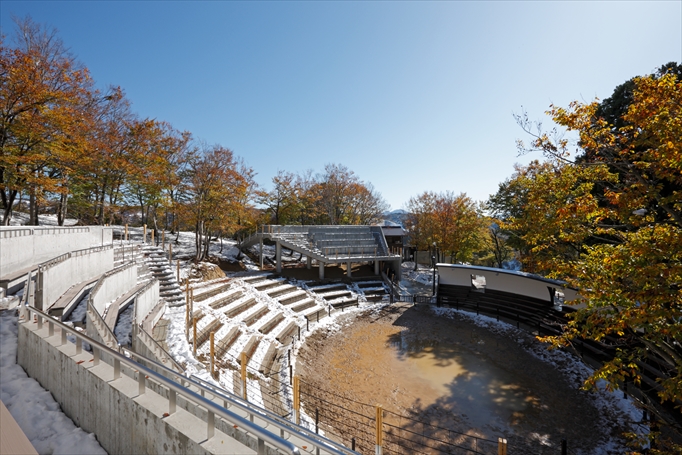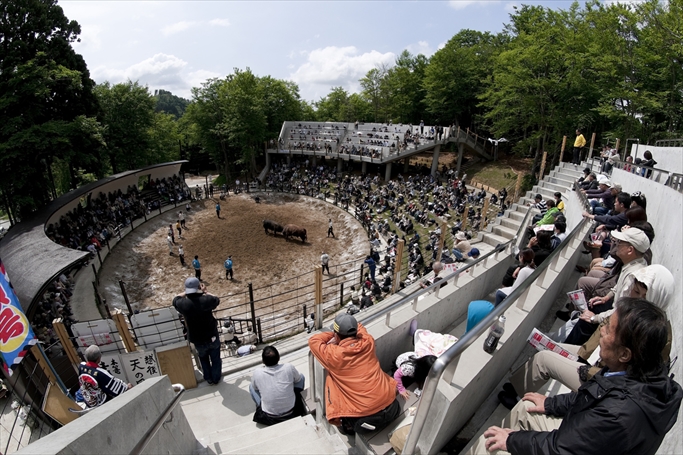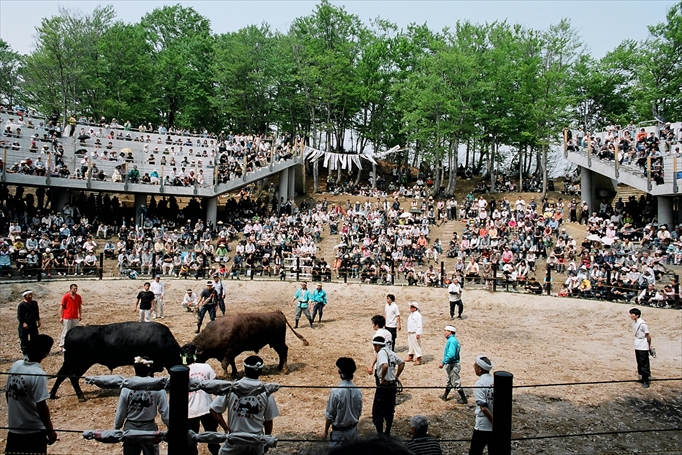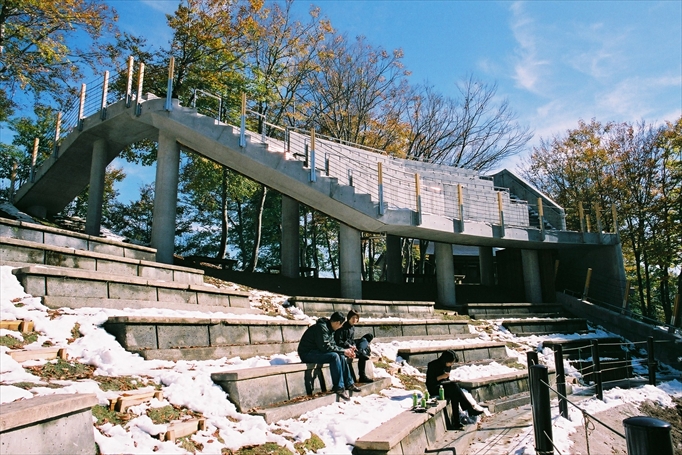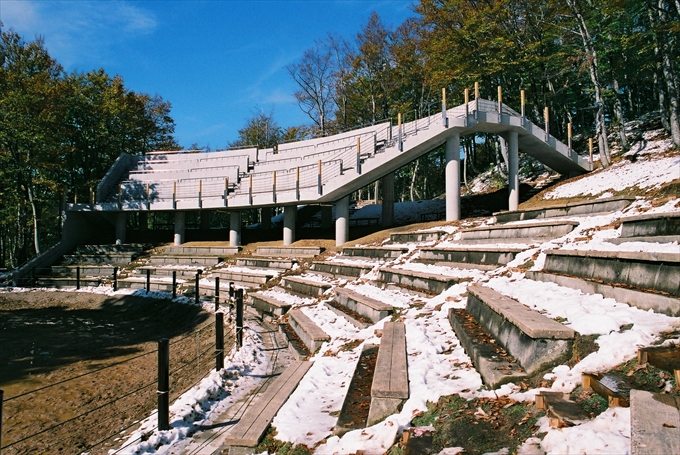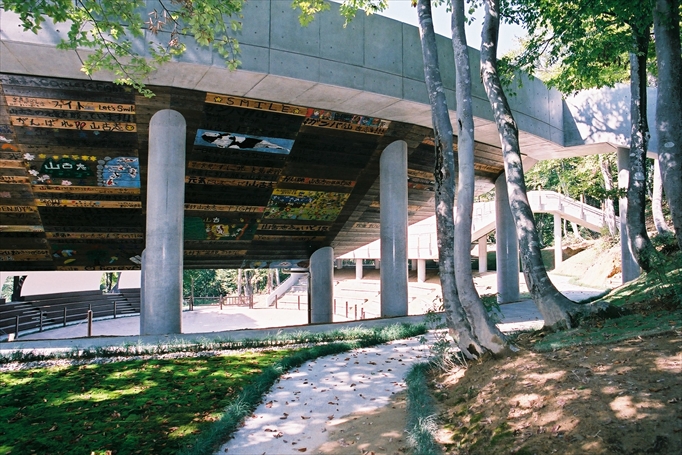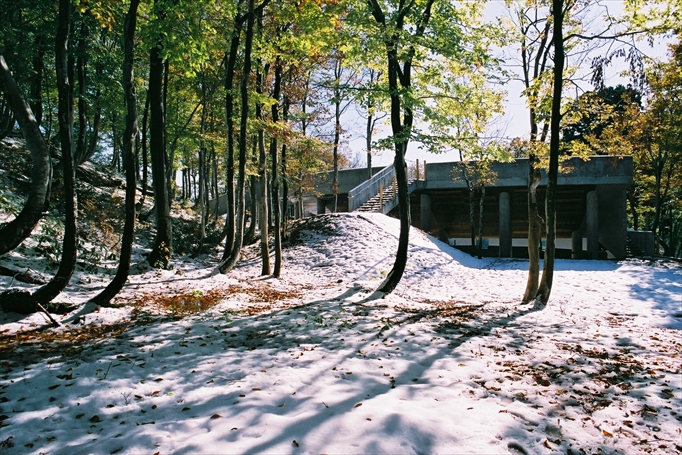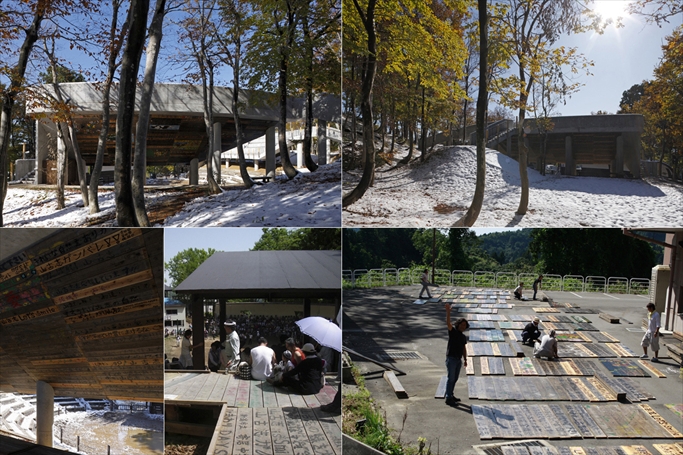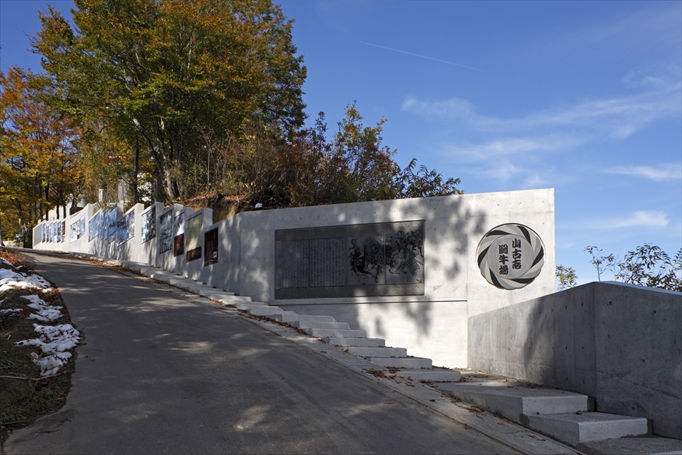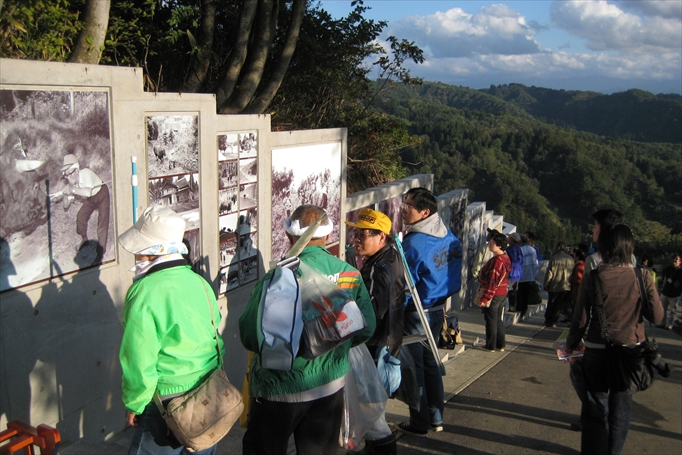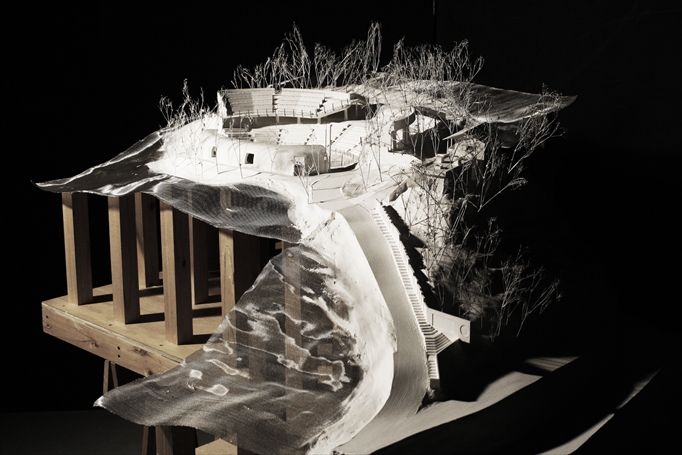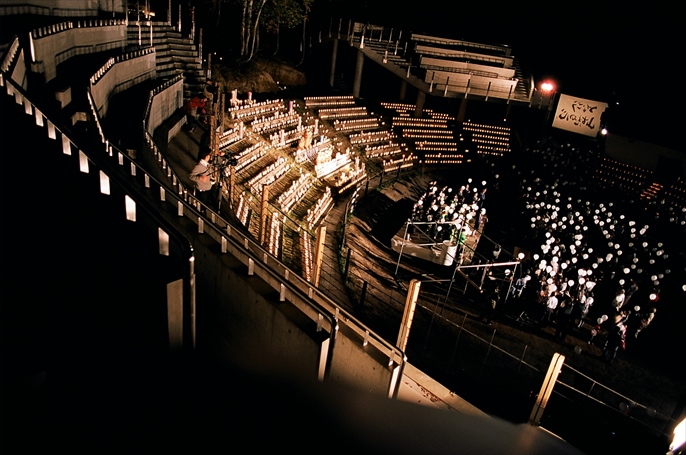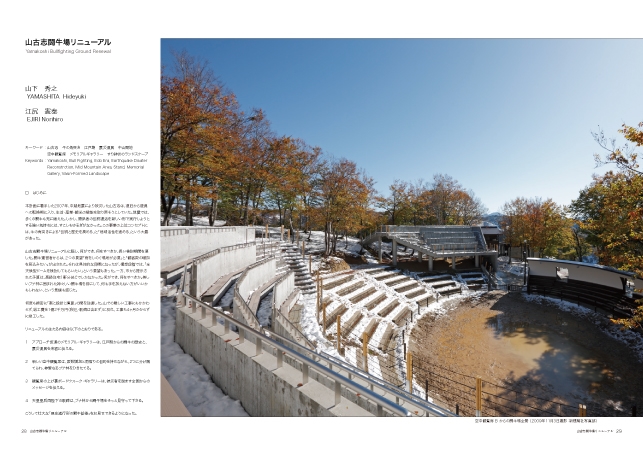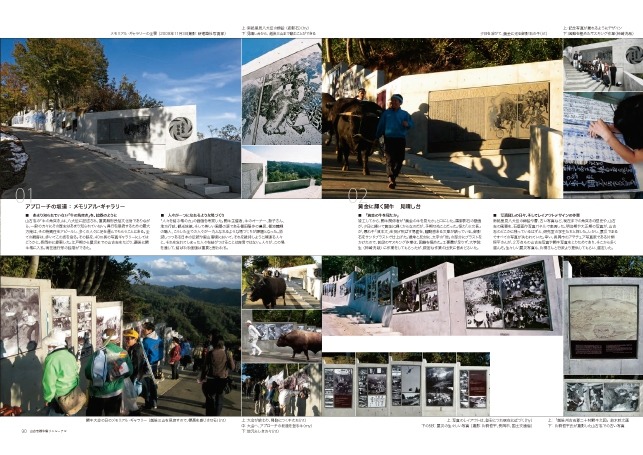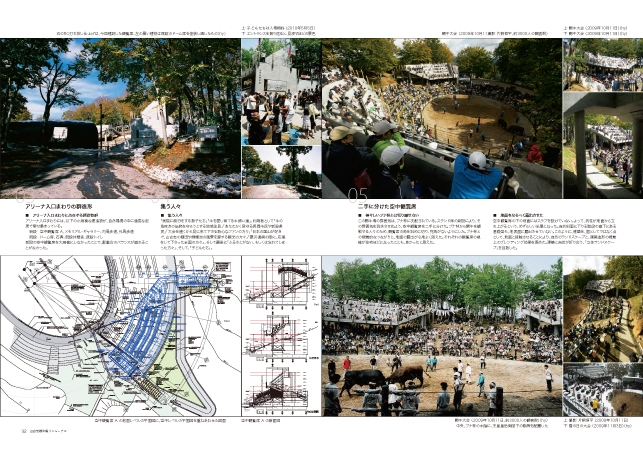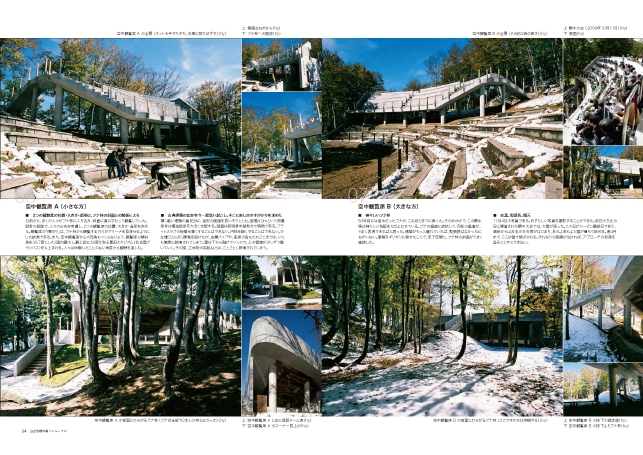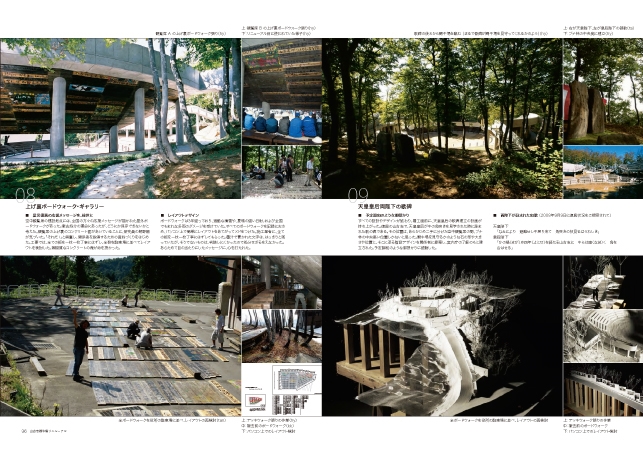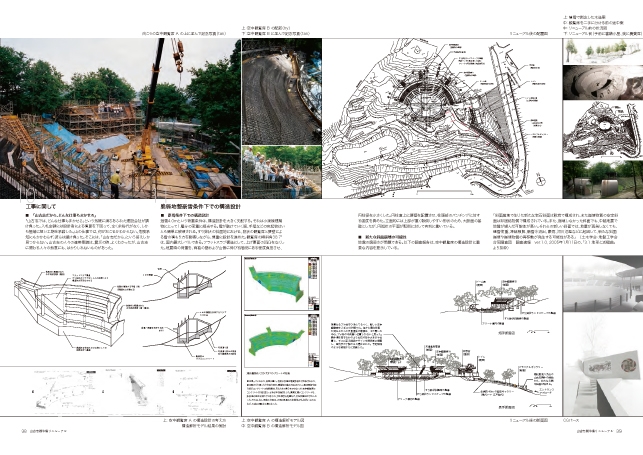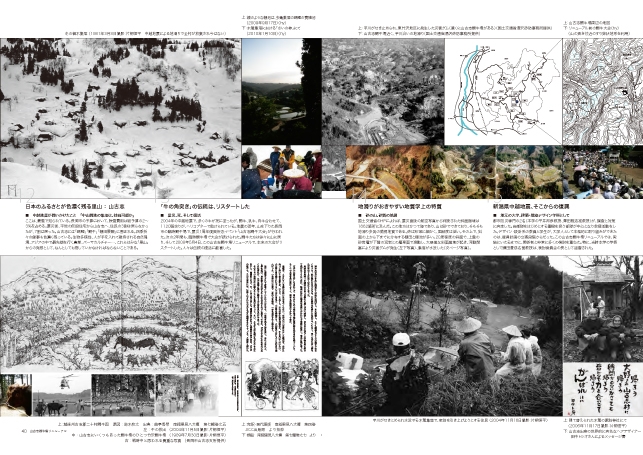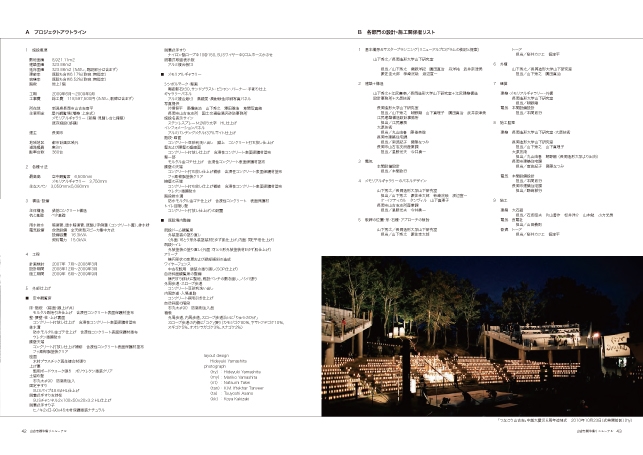山古志闘牛場リニューアル
| 用途 | 闘牛場の空中観覧席増築 & メモリアル・ギャラリー新設 & すり鉢状ランドスケープの整備 |
|---|---|
| 共同設計者 | 大原技術株式会社、江尻憲泰(構造)、朝野剛、山下真理子、武井奈津美 |
| ロケーション | 新潟県長岡市山古志南平 |
| 完成年月 | 2009.09 |
| 規模 | 323.86m2 |
| 受賞 | ・第21回(2011年度)AACA賞 特別賞 ・日本建築家協会優秀建築選2010(アジア建築家評議会建築賞推薦推薦作品) ・ディスプレイデザイン企画・研究特別賞2011 ・2011年度北陸建築文化賞 ・建築学会作品選集2013 作品選集 ・2010年度グッドデザイン賞 |
| 掲載誌ほか | ・新建築2009.12 ・Bauwelt 2011.1-2(ドイツ誌) |
Yamakoshi Bull Fighting Ground Renewal
| Building type | bullfighting ground renovation; new Stands, memorial gallery and vasin-formed landscape |
|---|---|
| Colaboration | Ohara Gijutsu Ltd.,Co, N.Ejiri (structure), T.Asano, M.Yamashita, N.Takei |
| Location | Yamakoshi, Niigata |
| Date | 2009.09 |
| Floor area | 323.86m2 |
| Awards | * 2011 Japan Association Of Artists Craftsman & Architects Award, Special Prize * Japan Institute of Architects, Selected Work 2010 * 2011 Display Design Award, Special Prize * 2011 Hokuriku Architectural Culture Award * Architectural Institute of Japan Selected Work 2013 * 2011 Good Design Award |
| Publication | * Shinkenchiku Dec.2009 * Bauwelt Jan-Feb.2011 (German magazine) |
